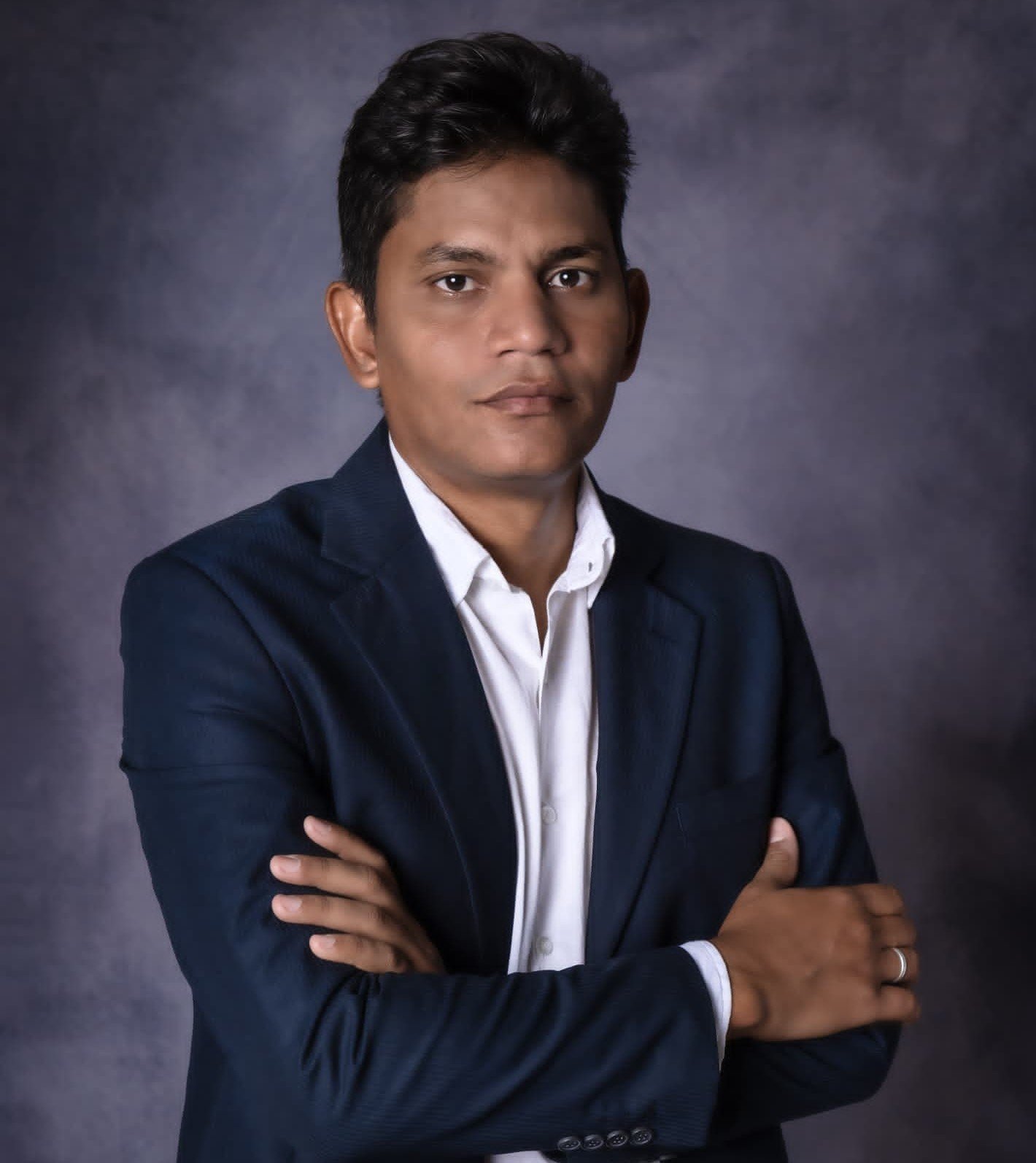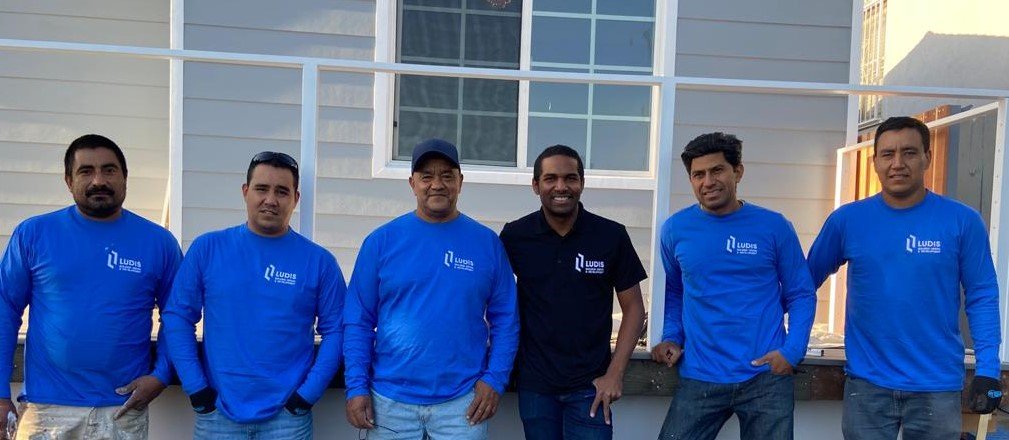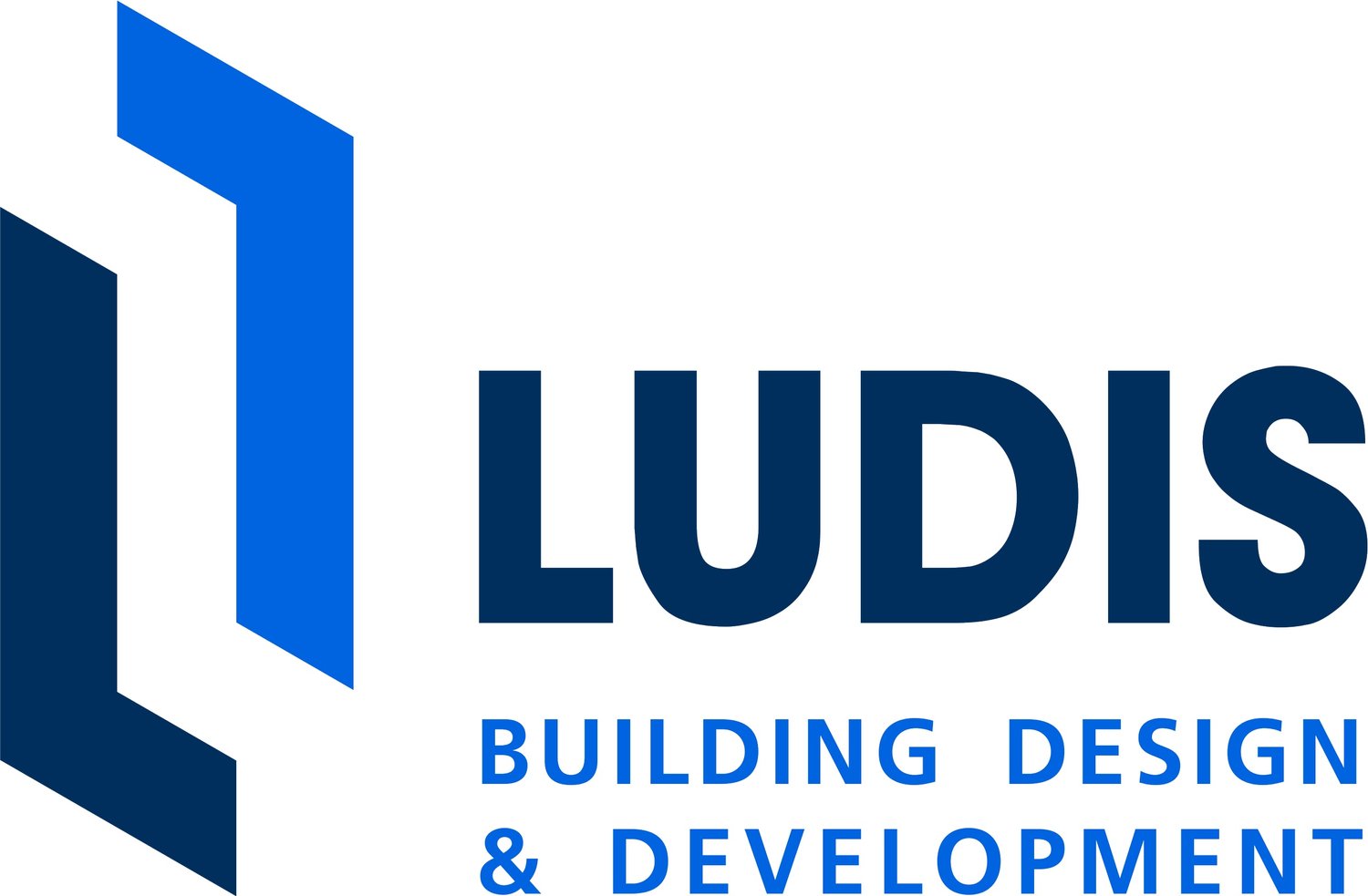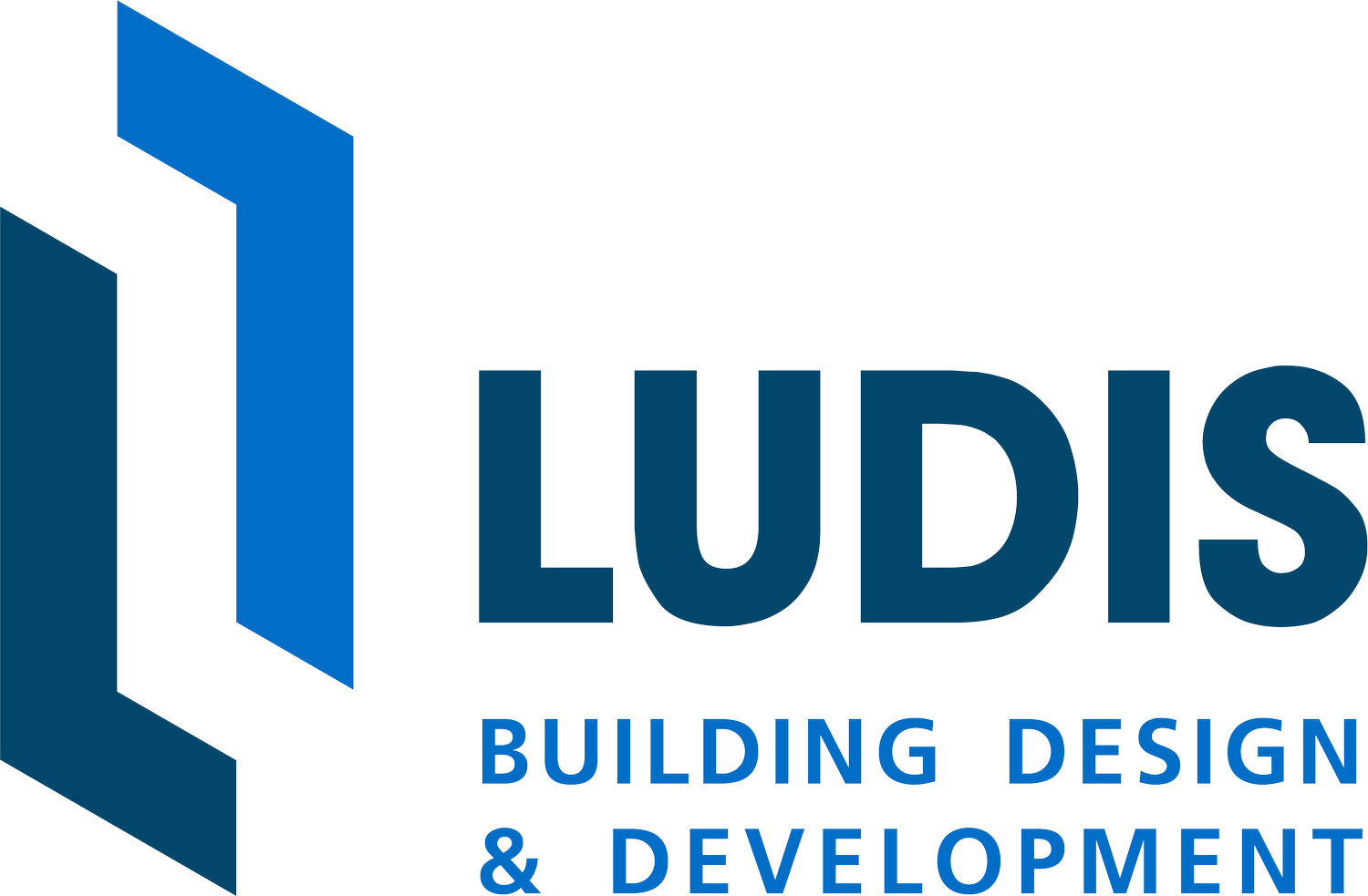-

Ludis Benitez (Ludis)
RMO & PRESIDENT
Ludis Benitez founded Ludis Inc. on the principles of excellence, efficiency, and dependability. With over 10 years of experience in the design and construction industry, Ludis prides himself on attention to detail and his commitment to strong working relationships with his team and his clients. Beginning with the project design, Ludis holds a General Contractor License from the State of California and a Bachelor of Architecture degree from Universidad de Oriente (Cuba).
-

Miguel Zuniga (Miguel)
THE PROJECT MANAGER
With over 15 years of experience in the construction field, Miguel brings the necessary and precise knowledge to manage the entire project from the design phase to completion. His experience in most construction trades in California enables him to navigate the permitting process smoothly. He also ensures that design and construction are perfectly integrated.
-

Julio Perez (Julio)
THE ARCHITECTURAL DESIGNER
Julio is an architect graduated from Universidad de Oriente (Cuba), with more than 10 years working as a professor of Autocad and Archicad, at said University he gives us the necessary knowledge and ability to visualize in a (perfect) way any project we want to design. Also his experience of more than 4 years as an architectural designer in California make him a fundamental part of the company as far as projects matters.
-

Martin Burrola (Martin)
THE SITE FOREMAN
Marti is a combination of all man-trades in (one) body. With more than 25 years working in construction he is the key to guide any project until the end in the best and sharpest way possible. It will be to long what we can say about his capabilities. He is the head of the project on the field.

OUR PROCESS
-
We meet with you to discuss your vision for your project. This will help us understand your needs and which of the phases described below will be required to bring your idea to life.
-
After discussing your project needs, we will put together an estimate/proposal that will include some or all the phases described below and send it to you for review and approval.
-
When you approve the proposal, we will schedule Phase I and start the project from there.
-
We must know the site conditions to design your project. We begin this phase by doing an “As Built”. We take field measurements and provide a general assessment of site conditions, parking access, city easements etc. We move on to drafting the “As Built” plans and send them to you when completed. After the “As Built” we begin our City Hall Research. We meet with city planners to gather information specific to your lot such as zoning codes, height restrictions, allowable square footage and more. This process takes about 1 week.
-
With the drawings and research done, we start the design! In this phase we work closely with you to develop your vision into a schematic design. This phase is about designing and decision making. This process takes about 2 weeks.
-
Once the client approves the final Design Development plan, we move on to the Construction Documents. We further develop the design drawing to include more details and technical information, and the energy calculation team (T24) and Structural Engineer get on board.
Phase III is completed when the construction documents are ready to be submitted. This process takes about 2 weeks. While the project its being review by the city or after the approval we send out the construction documents to the client to begin checking construction bids. We also send our construction bid for consideration as the contractor who will manage the construction.
-
Once the construction documents are ready, we head to City Hall to submit the plans. The city will provide corrections to the plans, which we will revise in this phase. Once we finalize the corrections, we re-submit and then pull the building permit. This process takes about 6 or 8 weeks, depending on the city.
-
If our construction bid is approved, the Project Manager will meet with you to talk about scope of work, site info & requirements, workflow, equipment, and material storage etc.
Your Project Manager is your “go-to” person, who oversees the team and trade experts, order and receive materials, coordinates inspections, and ensures overall project quality.
When the project is nearing completion, we will schedule a final project walkthrough to go over the plan for completing any outstanding details.
We guarantee open communication from when you welcome us until we get the project done. We will treat your project with the utmost care and respect and promise to complete your project on time and within the agreed budget.

